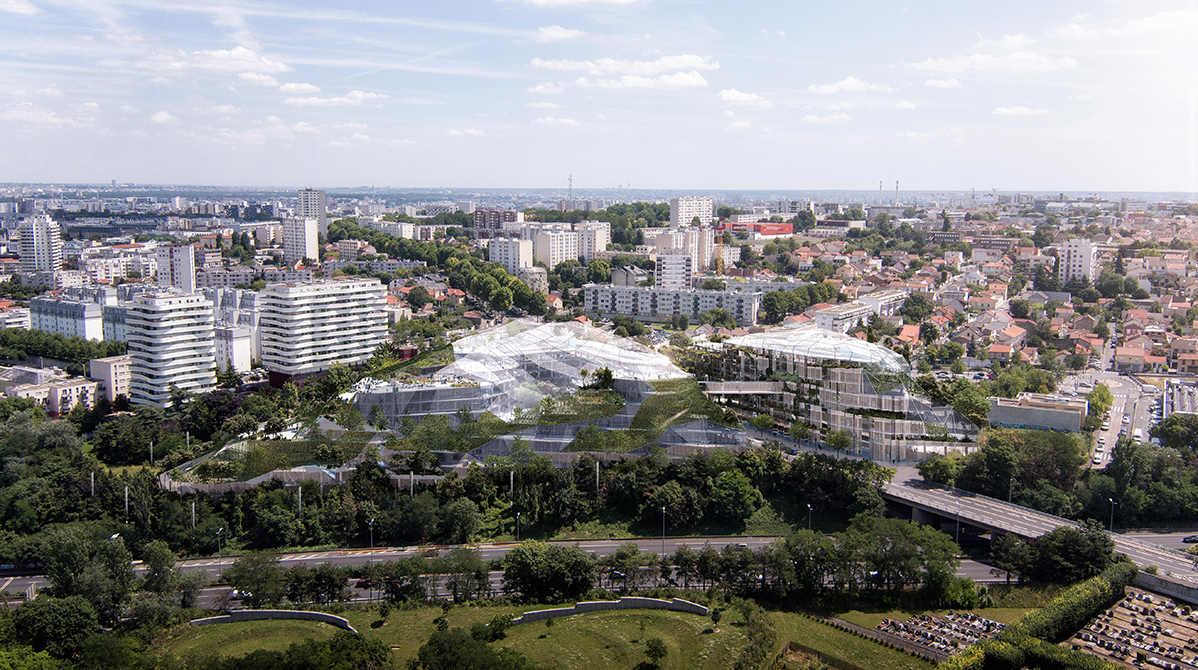|
Le projet
ECOTONE a pour but de faire de ce site privilégié le lien entre la ville et la
nature et de construire un bâtiment qui est l’interface entre ces deux
environnements. En biologie, cette zone de transition entre deux écosystèmes
s'appelle un écotone. »
Le site du
Coteau est un site exceptionnel : situé à l'entrée sud de la métropole – au
bord de l’autoroute A6, Paris et ses monuments, il bénéficie d'une
accessibilité métropolitaine (A6, gare RER B, et dans un futur proche, lignes
14 et 15 de le Grand Paris Express) et est au cœur d'un important pôle de santé
et d'un pôle de l'économie numérique.
L’incarnation
mondiale de la construction en bois et de la ville durable, L’ECOTONE sera la
plus grande construction en bois d'Europe. À l'heure de la crise écologique
mondiale, ECOTONE a pour ambition de devenir un emblème, un signal fort de
l'engagement de Paris et de sa métropole.
L'architecture s'inspire à la nature, des nids d’oiseaux aux ruches des
abeilles, la Nature sait mieux que l'Homme comment concevoir son habitat en
assurant des qualités structurelles, thermales et usages exceptionnels.
L’ECOTONE
accentue le relief naturel, entre deux collines hybrides qui combinent des
arbres et la construction. Le bâtiment est en escalier, contenant plusieurs
terrasses et patios pour éclairer des lieux de vie et de travail.
« Je
demande : pourquoi ne peut on pas concevoir un bâtiment comme un
arbre ? Un bâtiment qui fabrique de l’oxygène, fixe l’azote, isole le
carbone, distille l’eau, renforce les sols, utilise l énergie solaire,
produitee de la nourriture, crée des microclimats, change de couleurs avec les
saisons ? Ceci signifie utiliser la nature comme un modèle et un mentor,
et non pas comme un inconvénients. »
McDonough, Broungart, 1998.
|
|
The ECOTONE project aims to make this privileged site
the link between the city and nature and to build a building that is
the interface between these two environments. In biology, this
transition zone between two ecosystems is called an écotone."
The site of Coteau is an exceptional site: located at the southern entrance of the Paris metropolis - along the A6 motorway, it
enjoys a metropolitan accessibility (A6, RER station B, and in the
future near, lines 14 and 15 of the Grand Paris Express) and is at the
heart of an important health center and a pole of the digital economy.
The world's new look and use of timber in construction
in answer to the future of our sustainable city, ECOTONE will be the
largest wooden construction in Europe. At the time of the global
ecological crisis, ECOTONE aims to become an emblem, a strong signal of
the commitment of Paris and its metropolis.
Architecture is inspired by nature, nature knows better than
humans how to design its habitat by ensuring structural, thermal and exceptional uses.
ECOTONE accentuates the natural relief, between two hybrid hills that
combine trees and construction.The building is a staircase, containing
several terraces and patios to illuminate places of life and work.
"I ask: why can not we design a building like a tree? A building
that makes oxygen, fixes nitrogen, insulates carbon, distills water,
strengthens soil, uses solar
energy, produces food, creates microclimates, changes colors with the
seasons? This means using nature as a role model and a mentor, not a
disadvantage."
McDonough, Broungart, 1998. |

